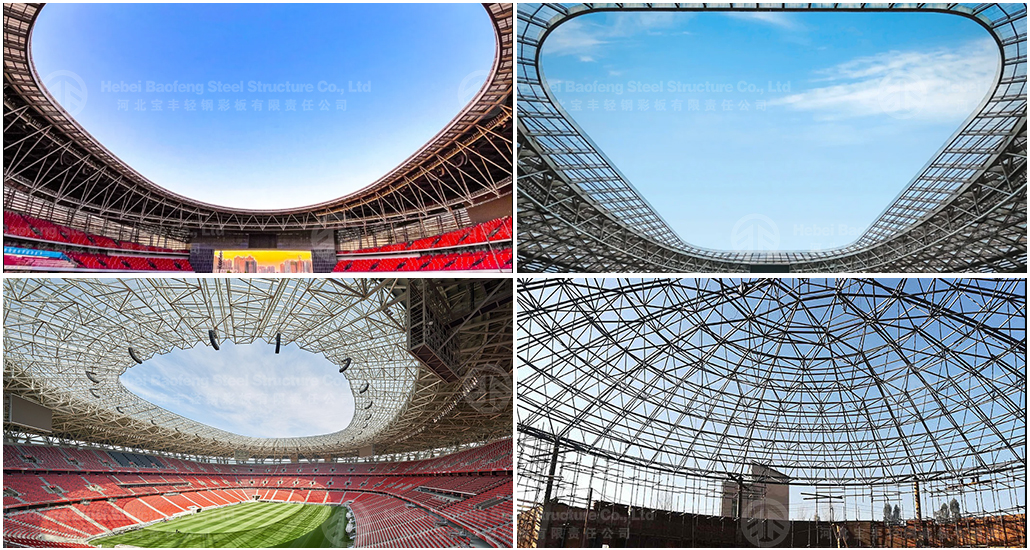
Steel Structure Design Of Sports Center Stadium
The steel structure design of a sports center stadium involves several key aspects:
I. Load Analysis
Dead Loads
Consider the self - weight of the steel structure components such as beams, columns, trusses, and roof panels. Also, account for the weight of other permanent installations like seating, lighting, and HVAC equipment.
Live Loads
Occupancy Loads: For a stadium, this includes the weight of spectators, athletes, and staff. Different areas may have different occupancy densities. For example, the stands may have a higher density during a game, while the concourse areas may have a more uniform distribution of people throughout the day.
Equipment Loads: Such as large - scale audio - visual equipment, scoreboards, and temporary structures used for events.
Wind Loads: The stadium's exposed location makes wind loads significant. Wind tunnel tests or empirical formulas can be used to determine the wind forces acting on the structure. The shape and orientation of the stadium can affect the wind load magnitude and direction.
Seismic Loads: In seismic - active areas, the structure must be designed to resist earthquake forces. This involves analyzing the ground motion characteristics and calculating the inertial forces acting on the stadium structure.
II. Structural System Selection
Truss Structures
Steel trusses are commonly used for stadium roofs. They can efficiently span large distances and distribute loads effectively. Different truss configurations like Warren, Pratt, or K - trusses can be chosen based on the specific requirements of the stadium in terms of span length, load - carrying capacity, and aesthetics.
Space Frames
Space frame structures offer high structural efficiency and can cover large areas with a relatively lightweight structure. They consist of interconnected members in three - dimensional space, providing good resistance to both vertical and lateral loads.
Column - Beam Systems
For the lower parts of the stadium, column - beam systems are often used to support the roof structure. The columns need to be designed to transfer the loads from the roof to the foundation, considering factors such as buckling and bending.
III. Member Design
Steel Sections
Select appropriate steel sections for different components. For example, wide - flange beams may be used for columns and main horizontal beams due to their high strength and ability to resist bending. Tubular sections can be used for truss members as they offer good strength - to - weight ratio and aesthetic appeal.
Strength and Stability
Ensure that each member can withstand the calculated forces without failure. This involves calculating the axial forces, bending moments, and shear forces acting on the members and checking against the allowable stresses of the steel material. Also, consider the stability of the members, especially for long and slender truss members, to prevent buckling.
IV. Connection Design
Welded Connections
Widely used in steel structure design for stadiums. They can provide strong and continuous connections between members. However, proper welding procedures and quality control are essential to ensure the integrity of the connection.
Bolted Connections
Offer the advantage of easy installation and disassembly. High - strength bolts are often used in stadium structures. The design of bolted connections needs to consider the pretension force in the bolts and the shear and bearing capacities of the connected components.
V. Roof Design
Roof Shape and Covering
The roof shape can vary from a simple flat roof to complex curved shapes like ellipsoids or hyperbolic paraboloids. The choice of roof covering material, such as metal sheets, membranes, or glass, affects the overall structural design. For example, a membrane roof may require additional structural support due to its flexibility.
Drainage and Ventilation
Design the roof to ensure proper drainage of rainwater. This may involve the installation of gutters, downspouts, and scuppers. Also, consider ventilation requirements to prevent condensation and maintain a comfortable indoor environment.
VI. Foundation Design
Load Transfer
The foundation must transfer the loads from the steel structure to the ground safely. This may involve spread footings, pile foundations, or mat foundations, depending on the soil conditions and the magnitude of the loads.
Soil Analysis
Conduct a detailed soil analysis to determine the bearing capacity, settlement characteristics, and other relevant properties of the soil. This information is crucial for designing an appropriate foundation system.

Thể loại
blog mới nhất