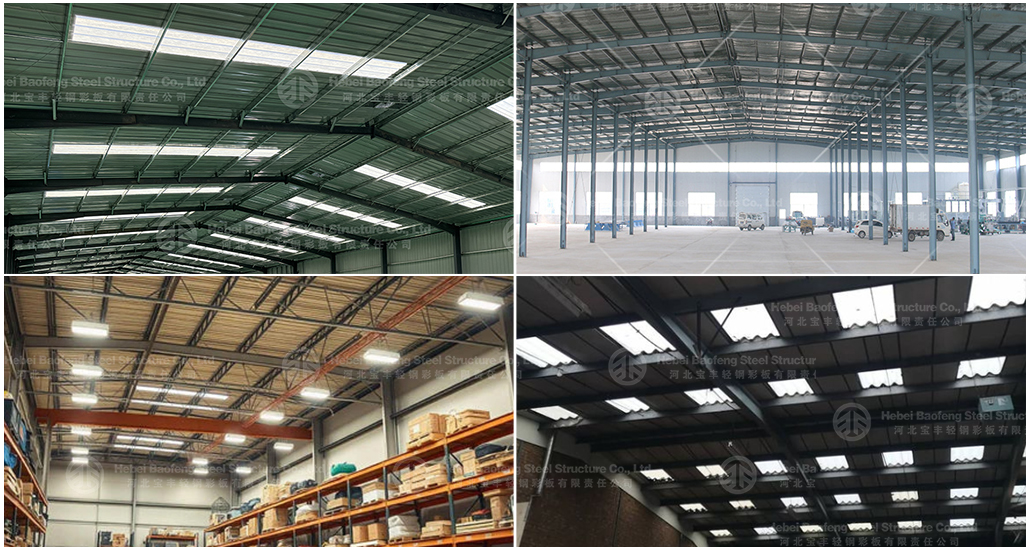To maximize natural light in a steel structure warehouse, consider the following strategies that balance illumination, energy efficiency, and structural integrity:
1. Roof-Based Solutions
a. Skylights / Roof Windows
Types: Fixed or operable polycarbonate/acrylic domes, prismatic panels, or glass skylights.
Placement: Install along the roof ridge or in a sawtooth pattern (ideal for north-facing roofs to avoid direct heat gain).
Data Point: Skylights can provide 10–30% of a warehouse’s lighting needs, reducing electricity costs by 20–50%.
b. Translucent Roofing Panels
Materials: Polycarbonate (e.g., multi-wall PC sheets) or fiberglass panels.
Coverage: Replace 10–30% of metal roof sheets with translucent panels for even light distribution.
Advantage: UV-resistant options maintain durability while diffusing light to reduce glare.
c. Solar Tubes (Tubular Daylight Devices)
Use Case: For smaller areas or aisles where full skylights aren’t feasible.
Efficiency: A single tube can illuminate 20–30 m² with minimal heat transfer.
2. Wall-Based Solutions
a. Clerestory Windows
Design: High vertical windows near the roofline (above storage racks) to allow light without compromising wall space.
Bonus: Enhances cross-ventilation if operable.
b. Translucent Wall Panels
Materials: Insulated polycarbonate or glass-reinforced polyester (GRP) panels.
Coverage: Install on south or north-facing walls (avoid west-facing to minimize heat gain).
c. Light Shelves
How It Works: Horizontal reflective shelves below windows bounce light deeper into the space.
Effectiveness: Can increase daylight penetration by 20–40%.
3. Structural & Design Considerations
Orientation: Align the warehouse’s long axis east-west to maximize south/north-facing roof/wall areas for even light.
Interior Reflectance: Use light-colored walls (80%+ reflectance) and glossy floors to amplify natural light.
Obstruction Management: Keep storage racks ≤50% of wall height to avoid blocking windows.
4. Advanced Technologies
Smart Glass: Electrochromic or PDLC glass can adjust transparency to control glare/heat (higher upfront cost).
Hybrid Lighting: Combine with sensor-controlled LED lights to supplement dim areas (saves 30–60% energy).
Implementation Steps
Assess Needs: Use a daylight simulation tool (e.g., DIALux) to model light distribution.
Prioritize Zones: Focus on high-activity areas (loading docks, assembly lines).
Compliance: Ensure solutions meet local building codes (e.g., wind/fire ratings for skylights).
By integrating these methods, a steel warehouse can achieve 80–90% daylight autonomy (self-sufficiency during daytime), cutting energy costs and improving worker well-being.


